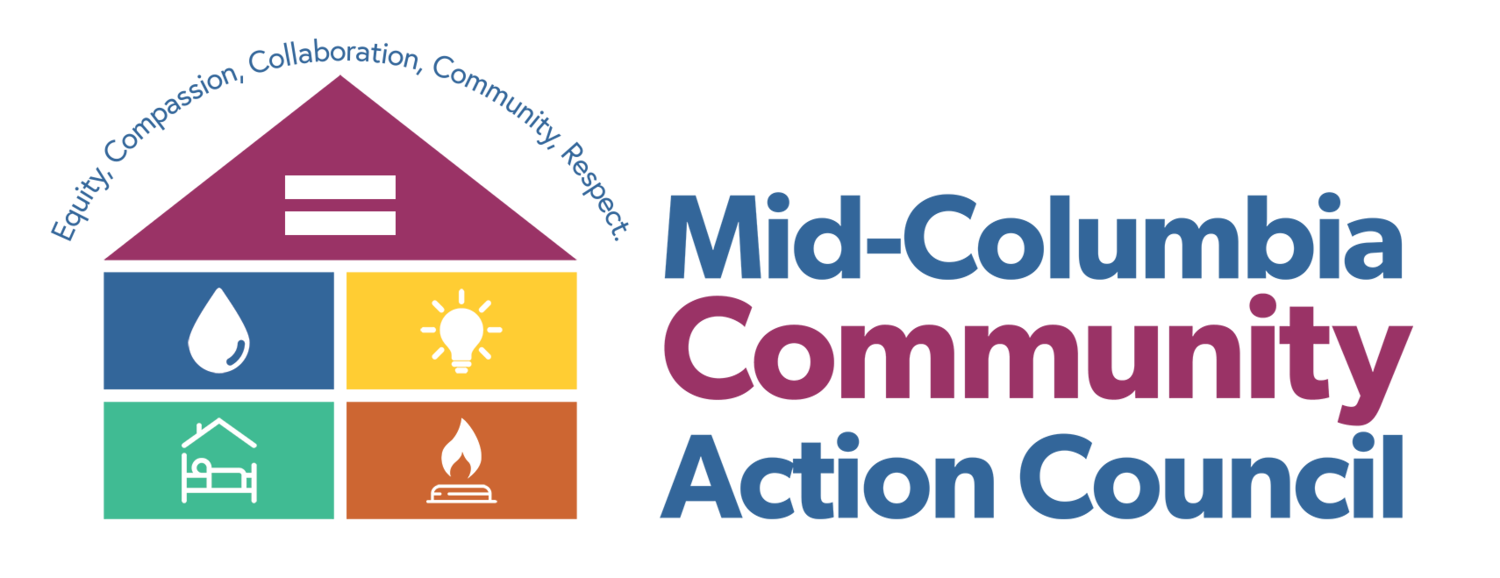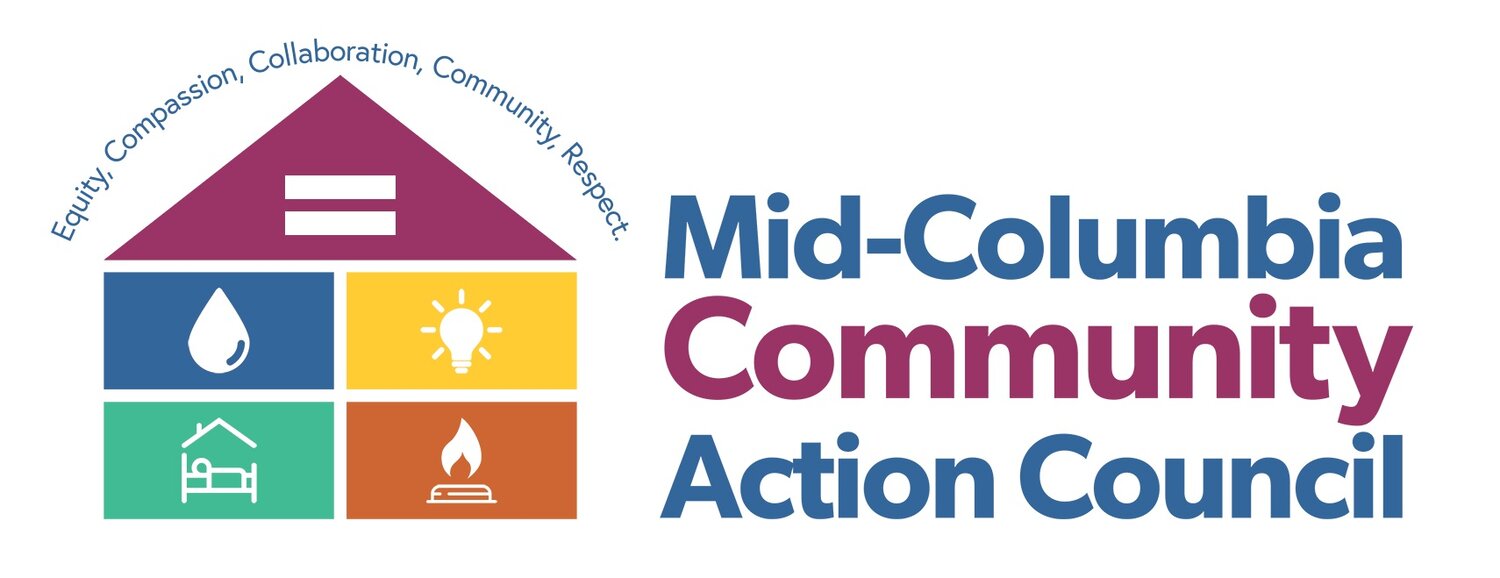An Inside Look at MCCAC's Newly Constructed Gloria Center
By Cole Goodwin
The Dalles, Ore., March 11, 2024
Mid-Columbia Community Action Council (MCCAC) has wrapped up construction of the Gloria Center, a multi-agency service and resource center. The construction project first broke ground last March.
MCCAC will close its offices at 312 E. 4th St. beginning April 1st, 2024 and begin offering its services out of The Gloria Center, located at 2505 W. 7th St. in The Dalles, on that same date.
A grand opening for the facilities will be held on May 31st, 2024 at 11 a.m.
The six other partner agencies: Oregon Human Development Corporation, Columbia Gorge Health Council, Bridges to Health, Nch’i Wana Housing, Mid-Columbia Center for Living and One Community Health Mobile Medical Unit plan to move into the Center by mid-2024.
The Gloria Center will will serve the community as a one-stop resource hub that works towards eliminating poverty, houselessness and housing instability in the region.
The unique collaboration between agencies will provide ease of access to an array of services including housing assistance, homelessness prevention, case management, employment resources, Veterans services, utility assistance, home weatherization, physical health, behavioral health, and Native American and Latinx specific services.
Additionally, MCCAC will be offering emergency, non-congregate severe weather shelter on the site.
“The completion of construction at The Gloria Center is a momentous occasion for our community and represents more than three years of planning and development work,” MCCAC Executive Director, Kenny LaPoint said. “The Gloria Center sets the stage for the Mid-Columbia region to help meet the needs of vulnerable and disenfranchised community members in a way that has not yet been done in rural Oregon. We believe that this collaborative, coordinated service approach is the future of effective service provision.”
Construction on The Gloria Center was led by its General Contractor, Bremik Construction, Access Architecture and the Housing Development Center.
“We are also proud to report that 53% of the development costs were reinvested into the local economy through the use of local subcontractors like Terra Surveying, Artistic Excavation, Munsen Paving, Devco Mechanical, Hage Electrical and Mission Concrete,” said LaPoint.
LaPoint gave CCCNews a tour of the 2.6 acre property and 10,000 sq ft re-engineered steel building on March 7th.
Construction workers were on site finalizing a few last-minute details such as the solar panel installation that will sit on top of the multi-purpose community room. The solar panels, which were paid for through a Community Resiliency grant program from the Department of Energy, will generate enough electricity to power the building.
“It’s a nice building,” I told Kenny LaPoint.
“It is a nice building,” he agreed. “Although we did a lot of value engineering to keep the price down.”
The building is nice, almost exactly like the original ideas pitched by LaPoint a year ago. However, take a look on Facebook and you might see some who think the new facilities are ‘too nice’ for the people they serve.
LaPoint responded by pointing out that current expectations about the conditions under which houseless service providers are expected to work: in run down RV’s and fixer-upper style facilities like the old house MCCAC currently operates out of.
“The expectation of how and where the social service industry provides services is pretty poor. If we provide service out of a crappy place we’re just saying to our clients and to our staff: you don’t deserve anything better than this,” said LaPoint.
LaPoint explained that the infrastructure was necessary to address needs both of service providers and those that provide services too.
“These are hard jobs. These are really tough jobs that most people don’t want to do. The staff here do so much and they deserve better even than what we’ve been able to give them. And I would say the same thing goes for teachers, we need to have good schools for teachers and for our kids to be educated in,” said LaPoint.
LaPoint is leading the charge to elevate staff, client, and community expectations.
“We’re elevating the expectation around service provision and where we provide services and we did that in a pretty cost effective way,” said LaPoint. “We want to make sure we’re providing a dignifying environment for staff and clients to come into so that there is hope built into where they are receiving services.”
The new facilities do just that.
A tour of the still unfinished building revealed that even without furniture or art yet in place, each space has been carefully planned with sustainability, beauty, greenery, natural light, and hope in mind.
Features of the Facility
Sometimes the smallest changes make the biggest difference.
While there’s lots of big changes happening with the move to the Gloria Center, some of the small changes make a pretty big difference too.
Simply having enough bathrooms, parking spaces and water bottle filling stations makes for a marked improvement in service infrastructure.
“Right now we have one bathroom. Now we have four. They’re unisex bathrooms. They’re ADA accessible,” said LaPoint, “This one has a changing station in it too.”
Prior to this new center, MCCAC only had one parking space on Fourth Street. Which was not nearly enough to accommodate 40 staff members. Now a new parking lot combined with street parking near the Gloria Center which is available Monday through Sunday (overnight parking is not allowed except for during severe weather events) makes for a big improvement.
But on to the exciting stuff.
A Place to Gather with Community
The new building features a large open space that will be a community room. The multi-purpose space has rolling glass garage doors on the side of it to allow for indoor and outdoor use of the space.
“This is where we’ll host big community meetings, classes, and support groups,” said LaPoint.
“We’ll have some technology here. Google gave us a $100,000 technology grant for the building so we’re going to have some Vibe smart boards and stuff. And a TV that will have our programs and success stories on it. And a couple of computer workstations so clients can come in and apply for programs,” said LaPoint. “We’re only going big on technology because Google made it happen for us.”
LaPoint said they also hope to add some color and art to the center at a future date.
A Place to Work
Next LaPoint showed us to an airy office suit filled with natural light from the early afternoon sun.
“Our architect’s team did a really great job making sure we had lots of light coming into the building,” said LaPoint.
“We have key card access in the building so clients can’t just come and go into the back rooms,” said LaPoint.
Suites have been designed to allow natural sunlight into the space. Most of the lights within the building are motion activated in order to conserve power.
Private Meeting Space
Six private meeting spaces will be shared amongst the partner organizations.
“We’ll have a rotating schedule,” said LaPoint.
The spaces are intended to allow multiple organizations to hold private, confidential meetings with clients as opposed to inviting clients into large office spaces full of other people which can lead to workflow disruptions for others and overwhelm for clients.
“It will be a much different working environment for all of our teams,” said LaPoint.
All private meeting space doors have windows in them for liability purposes.
A Friendly Face with a Quick Escape
Clients will be able to check in at the front desk and enjoy the waiting area while they wait to be seen.
The desk itself was designed by Hugo Arias, the Operations manager. It offers ADA accessibility for both staff and clients.
MCCAC has also designed an escape room behind the desk to allow front desk staff a place to go in the event of an emergency.
A Place for Staff to Eat and Rest
A shared kitchen and indoor/outdoor lunch area complete wellness room will allow staff from multiple agencies to co-mingle, socialize or just enjoy a quiet break from the hustle and bustle.
Hugo Arias, operations manager expressed his joy at seeing the project coming together and shined a light on the importance of the communal spaces.
“It takes a whole village to raise a child and when that child might have traumatization and other problems, that’s when we need this community. I like having the idea of us all together. Not just for the clients but also I’m hoping that our staff and other staff can be a much bigger family than just MCCAC here and Bridges over here,” said Arias.
An Emergency Weather Shelter
“Since The Annex is open and has become our year-round transitional shelter, this is going to serve as our winter or emergency weather shelter,” said LaPoint.
LaPoint shows us to the new location of the non-congregate pallet shelters, complete with shower trailer sanitation facilities, communal dining, parking, and bike storage for shelter guests. The new site with its fine gravel paths lined with magnolia trees, bushes and grasses stands in stark contrast to the bare gravel lot on Bargeway Rd where the pallet shelters used to sit.
There is a distinct sense of hope and sustainability in the new space.
Here new picnic tables create spaces to gather together and planter boxes in various states of assembly await use and the xeriscape landscaping will reduce water use and water loss.
“Since this space is only for emergency shelter, we are thinking of ways to open up the space to the neighborhood to use the community garden,” said LaPoint.
LaPoint also told me that MCCAC has received a grant to build stick-built tiny homes which will eventually replace the pallet shelters. At that point the pallet shelters will then be stored for emergency use.
“We’re going to put them in storage for emergency response needs. Situations like wildfire and natural disasters where we would need to mobilize immediate short-term housing for people,” said LaPoint.
A Bus Shelter
A covered bus shelter that had yet to begin construction will also be built to ensure that staff and clients can access the building via public transportation.
A Space to Build a Future
A bike rack with the Gloria Center logo at the center.
With just days left before construction is fully completed, LaPoint is already looking to the future.
True to his mission to bring relief, hope, and an end to houselessness in the midst of an ongoing statewide housing crisis LaPoint has yet another big project in the works: building supportive housing behind the Gloria Center.
“We intend to apply for funding to build apartments for supportive housing. We designed the parking lot so that this could be a through street for those apartments,” said LaPoint.
Stay tuned to CCCNews.com for more updates on the project in the near future.
For more information on the Gloria Center project, visit www.mccac.com/gloria-center.

